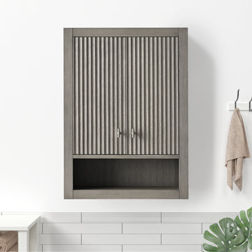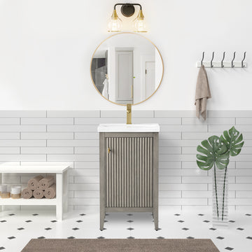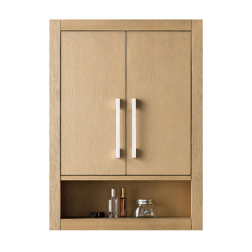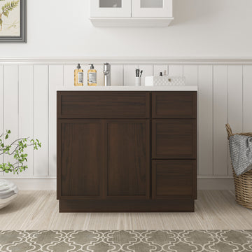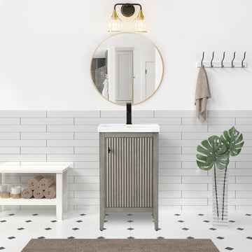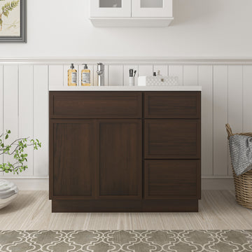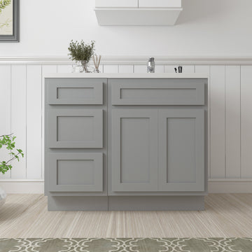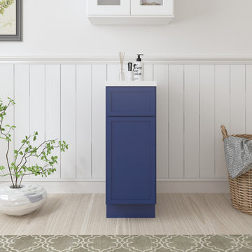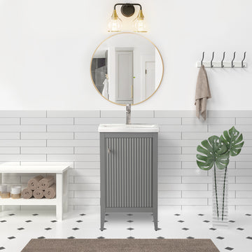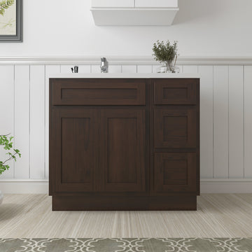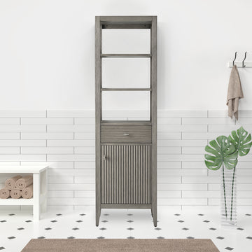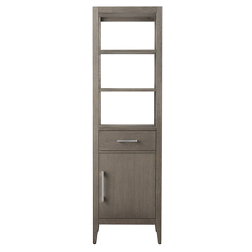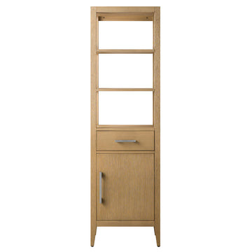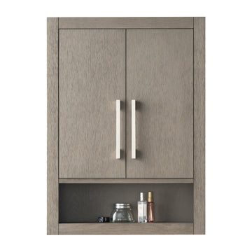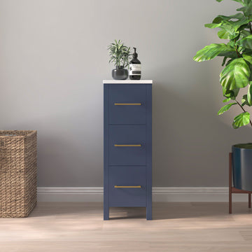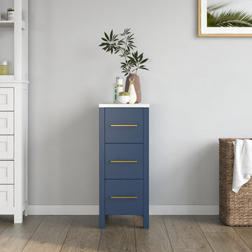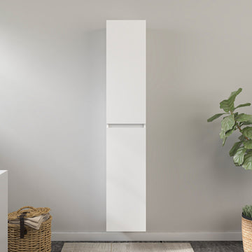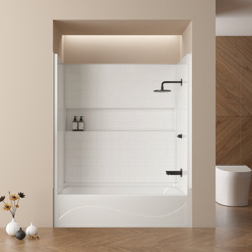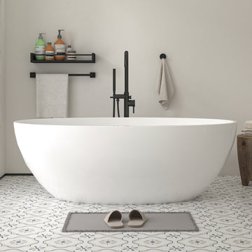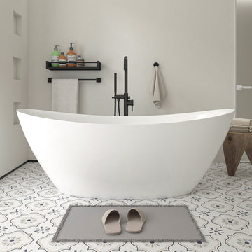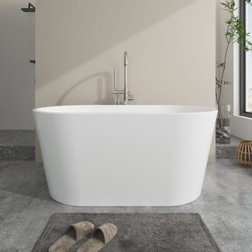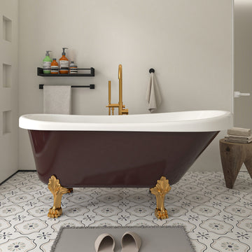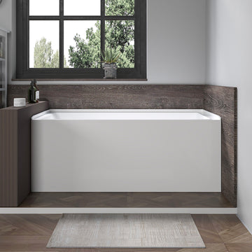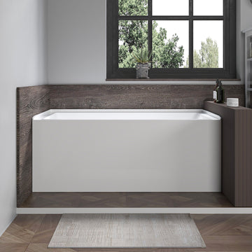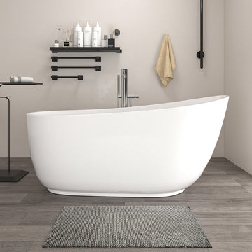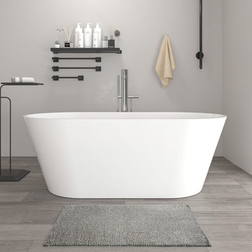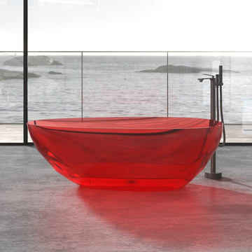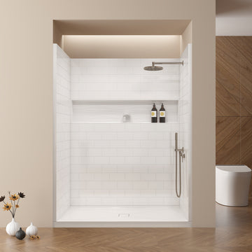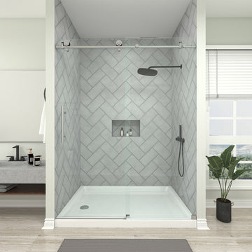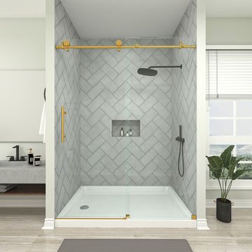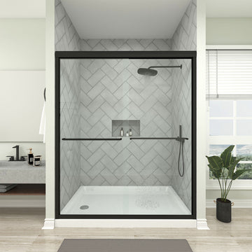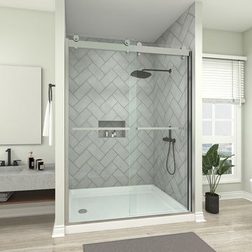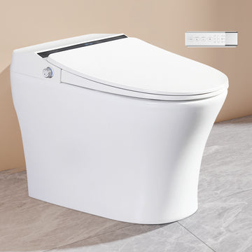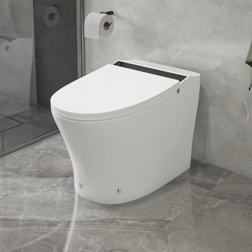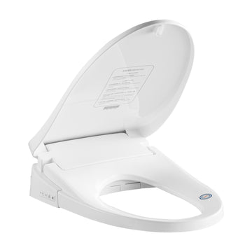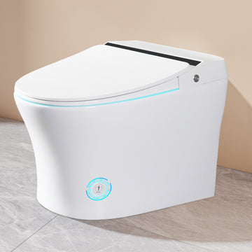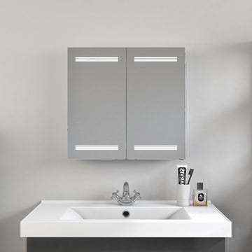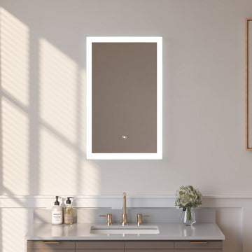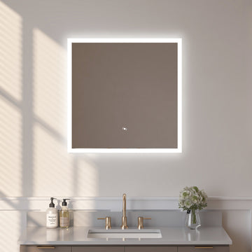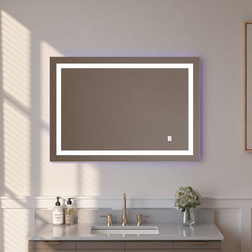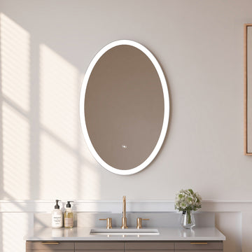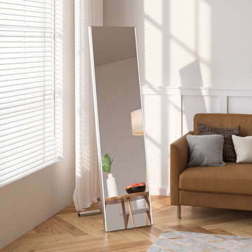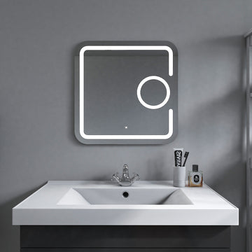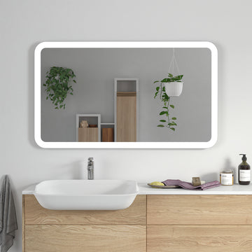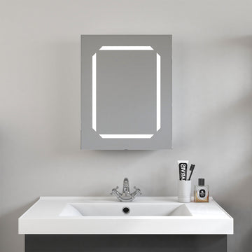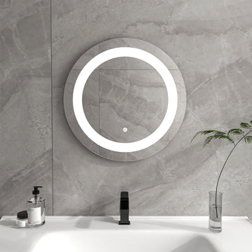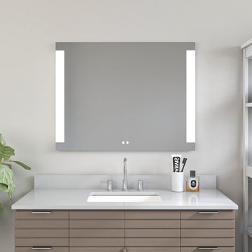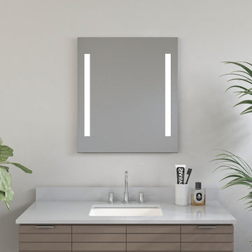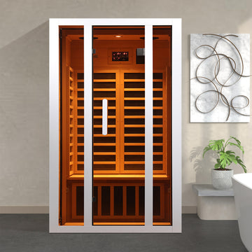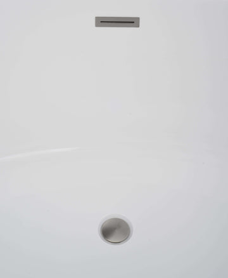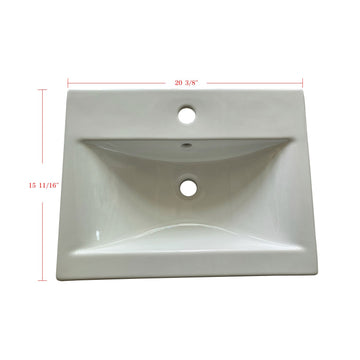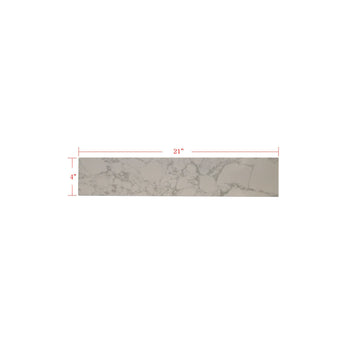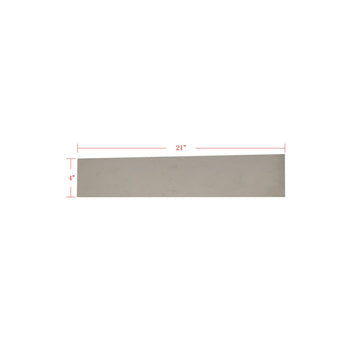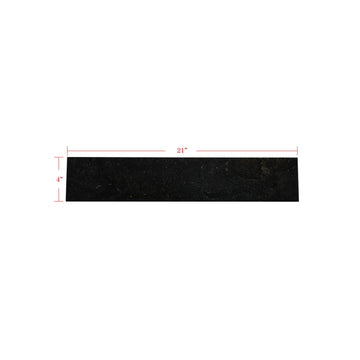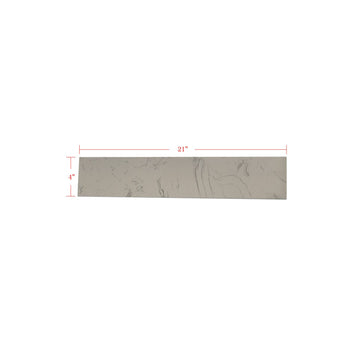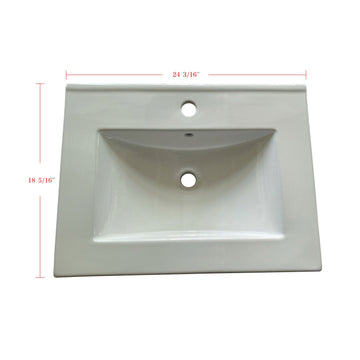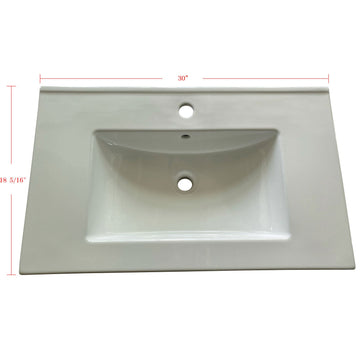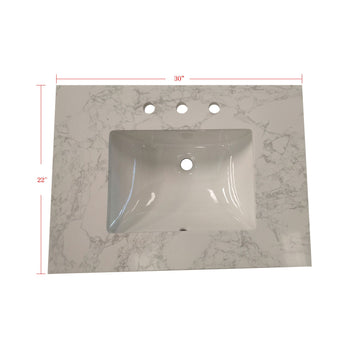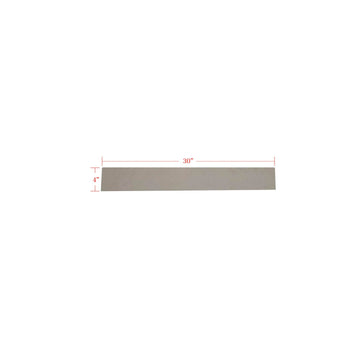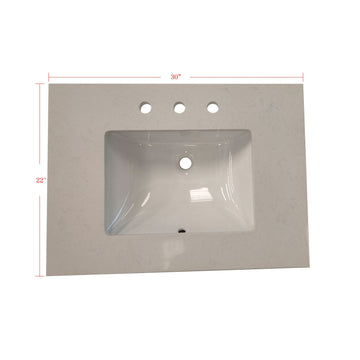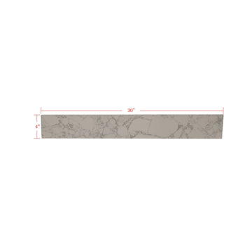Knowing what size vanity you need is the first step in any successful bathroom renovation. A vanity isn’t just a statement piece. It also needs to meet your storage needs and fit comfortably within your space. Getting the height, width, and depth right is essential to avoid layout issues or awkward gaps once everything is installed.
Standard vanity sizes vary depending on setup. Whether you're planning for a single sink, double sink, or matching mirror height. In this guide, we’ll walk you through the most common dimensions, how to measure your space properly, and what to consider when choosing the right vanity for your bathroom layout. Let’s make sure your next vanity doesn’t just look good but also fits like it was meant to be there.
Standard bathroom vanity sizes
Standard vanity height
32" to 36" tall
Traditional vanities used to hover around 30 to 32 inches in height. But modern “comfort height” vanities are closer to 36 inches, and they have become more popular. These align better with kitchen counter height and reduce strain on your back, especially in shared or master bathrooms.
Standard vanity depth
20" to 24" deep
Most bathroom vanities are about 21 inches deep from front to back, though compact versions can go as shallow as 16–18 inches for small or narrow bathrooms. Always account for how far drawers and cabinet doors will open, especially if you're working with tight corners or walkways.
Single sink vanity sizes
Width: 24", 30", 36", 42", and 48"
Single vanities come in a range of widths, with 24" or 30" ideal for small bathrooms or powder rooms. A 36" or 42" vanity gives you extra counter space without overwhelming the layout. 48" is about as wide as a single sink vanity gets before you enter double sink territory.
Double sink vanity sizes
Width: 60", 72", and occasionally 84"
For shared bathrooms or master suites, double sink vanities start at 60 inches wide, though 72 inches is the more comfortable standard. This leaves room for each user to have about 30–36 inches of personal space.
Mirror height and placement
Mirror height: Typically 28"–34"
Positioning: The bottom of the mirror is usually placed 5–10 inches above the vanity and centered above the sink. Make sure the mirror height works for all users. Ideally, eye level should fall within the top third of the mirror.
These are general guidelines, but they give you a strong baseline for shopping or planning. Custom sizes are always an option, but they usually come with a higher price tag and longer lead time.
How to measure a vanity
Measure the width
Use a measuring tape to determine the maximum width your vanity can be, wall to wall, or wall to nearby fixture. Leave at least 2–4 inches of clearance on either side for a visually balanced look and easier cleaning. If you're working with side walls or tight corners, double-check the clearance for drawer and door openings.
Measure the depth
Standard vanity depth ranges from 20"–24", but smaller bathrooms may require a shallower option. Measure from the wall to the nearest obstruction (like a toilet or shower) and leave at least 21 inches of walking space in front of the vanity for comfort and code compliance.
Measure the height
Consider who will be using the vanity. Standard height is around 32 inches, while comfort height is 36 inches. If kids or seniors will be frequent users, this may affect your decision. Be sure to measure from the finished floor to account for flooring changes.
Check plumbing and electrical
Your plumbing setup often determines where the sink can go. Measure how far off-center your plumbing is if you’re considering an off-centered or double sink vanity. Don’t forget to note the location of outlets and switches. Your vanity or mirror shouldn’t block them.
Measure the mirror
If you’re installing a mirror or medicine cabinet, measure how high it can go based on ceiling height, lighting fixtures, and user eye level. A common rule is to place the mirror around 5–10 inches above the faucet.
Always measure twice, then compare your dimensions with the listed vanity sizes before buying. This extra step saves time, money, and a potential return trip.
How to choose a vanity set for your bathroom
Choosing the right vanity set isn’t just about matching finishes or picking the trendiest design. It’s about finding something that works with the space you have, meets your daily needs, and complements the overall flow of your bathroom.
Here’s what to consider before making your pick:
Evaluate your bathroom layout
Start by measuring the space (as outlined above). Ask yourself:
-
Is it a primary bathroom, guest bath, or powder room?
-
Do you have room for double sinks, or is a single-sink more appropriate?
-
Is the plumbing centered, or would an off-center vanity give you better use of the space?
Knowing your limitations helps narrow down both size and configuration.
Think about storage needs
Vanity sets come with a range of storage options: drawers, cabinets, open shelves, or a mix of all three. If you’re low on space, look for smart vertical storage or wall-mounted vanities that offer a floating design without sacrificing function.
-
Shared bathrooms may benefit from more drawer space and counter room.
-
For minimalist or small bathrooms, a compact vanity with hidden storage often works best.
Match the style to your space
Your vanity should reflect the style of your bathroom. A modern floating vanity may look sleek, but it can clash in a traditional or farmhouse setting. Likewise, a bulky double vanity may overwhelm a cozy guest bath.
Make sure the finish, hardware, and mirror all align with your bathroom’s overall design. Whether that’s bold and modern or warm and classic.
Balance aesthetics and function
Don’t fall for form over function. A stylish vanity that lacks practical storage or is uncomfortable to use will wear thin quickly. Consider:
-
Countertop material (stone vs. composite)
-
Sink shape and placement
-
Ease of cleaning and water resistance
Set a realistic budget
Vanity sets range from budget-friendly flat packs to luxury, custom-built installations. Set a range that includes not just the base vanity, but:
-
The sink(s)
-
Faucet(s)
-
Countertop
-
Mirror(s)
-
Installation costs (especially plumbing or wall-mounting)
Wrapping up
When selecting a bathroom vanity, it’s important to align function, space, and style to meet your needs. Size and dimension are simply a part of that.
Whether you're remodeling a tight powder room or designing a shared double sink setup, the right vanity set adds both utility and character. Keep measurements close, match your style with your storage needs, and don’t forget to think ahead about installation and use. Your bathroom deserves a centerpiece that works as good as it looks.
FAQs
The most common widths for bathroom vanities are 24", 30", 36", and 48" for single sink models, and 60" to 72" for double sink vanities. The standard height is typically around 32" to 36", while standard depth ranges between 18" to 21".
You’ll want at least 18" of clearance in front of the vanity for comfortable use. If the vanity is placed near a toilet or tub, maintain a minimum of 15" of space from the center of the toilet to the side of the vanity, as recommended by most building codes.
Yes. Wall-mounted or floating vanities can make a small bathroom feel more open and airy by exposing more floor space. They also allow for easier cleaning underneath and offer a modern aesthetic.
While mirror size varies by design, a general rule is to match the mirror width to the vanity width, or leave a few inches of space on either side. For double vanities, you can use two separate mirrors or one large mirror, depending on your layout.
