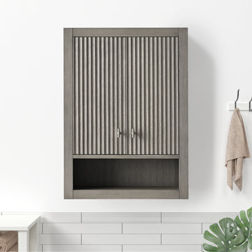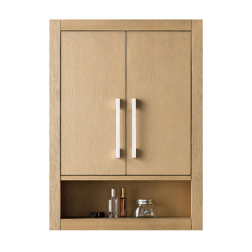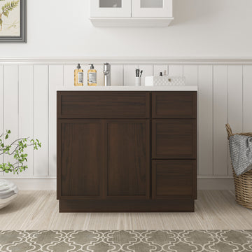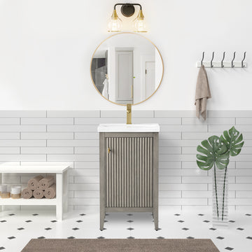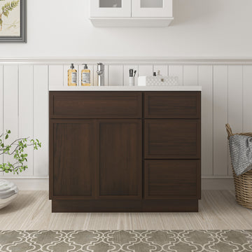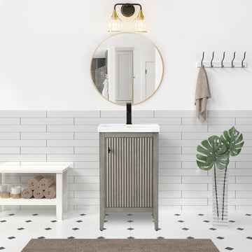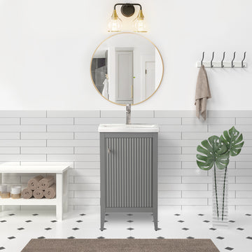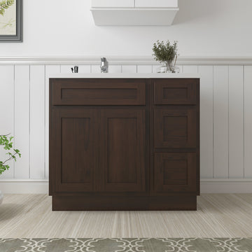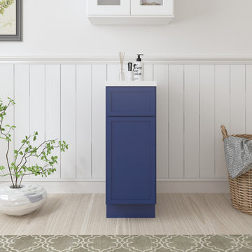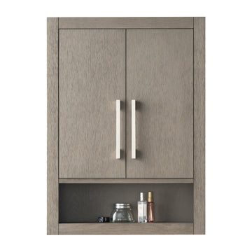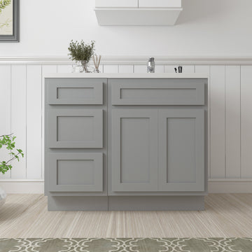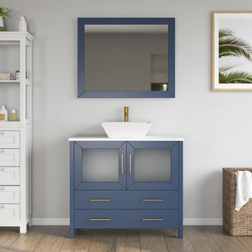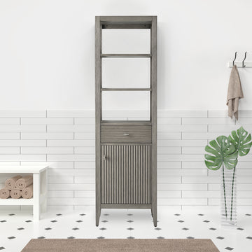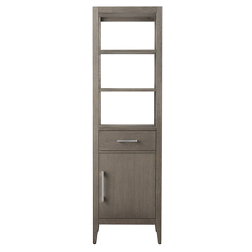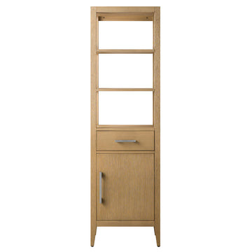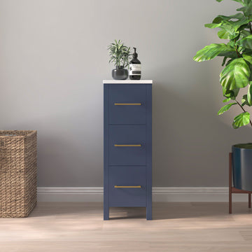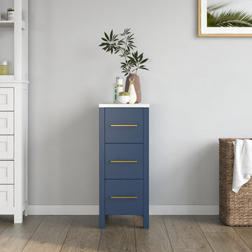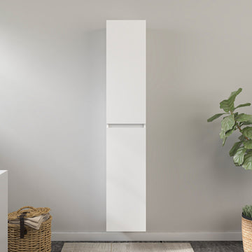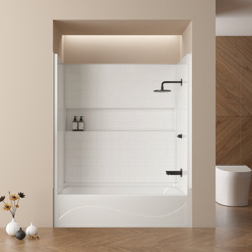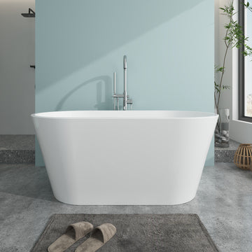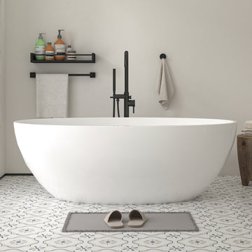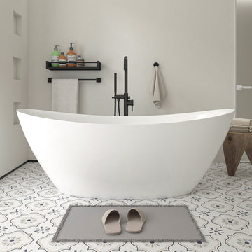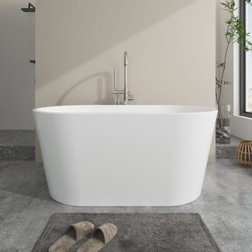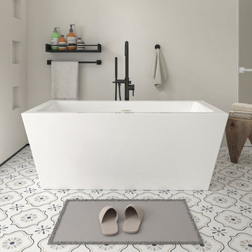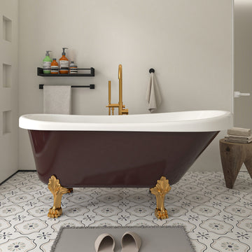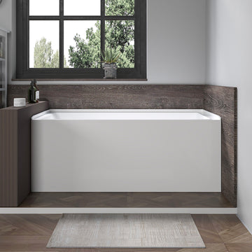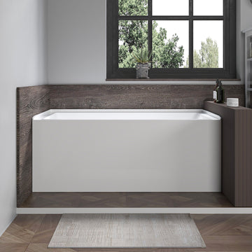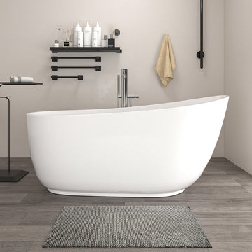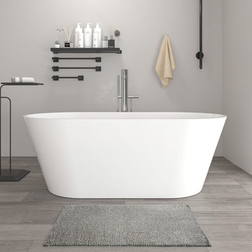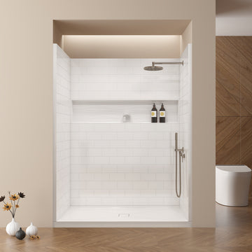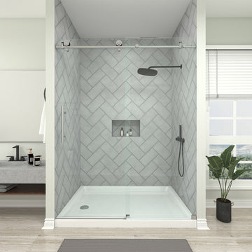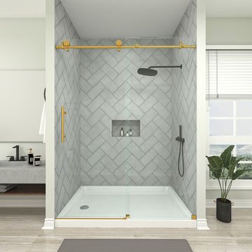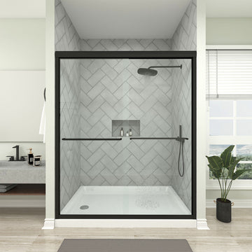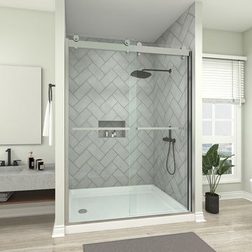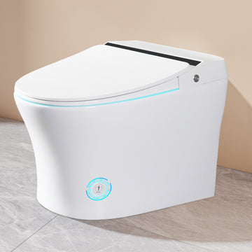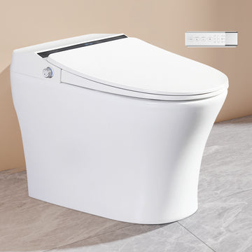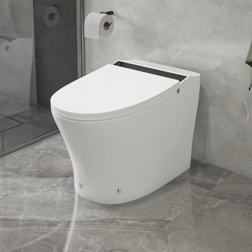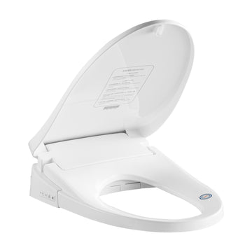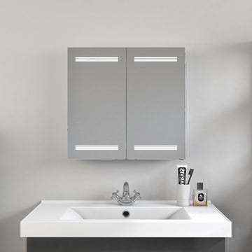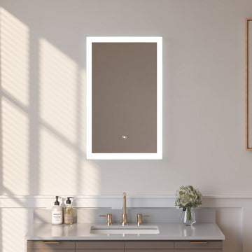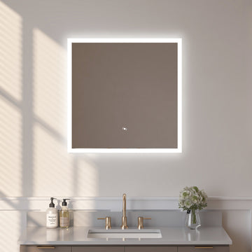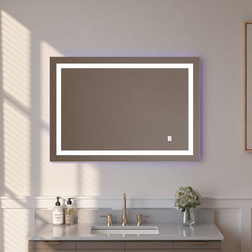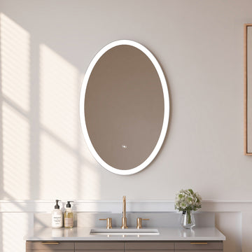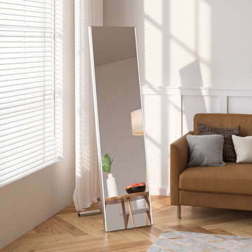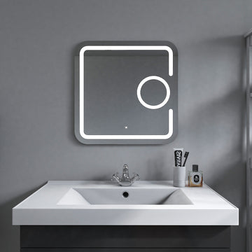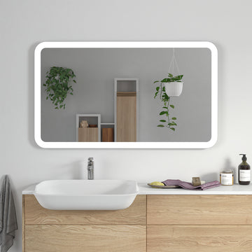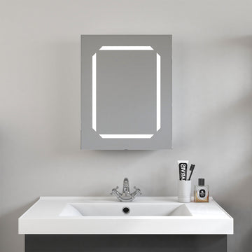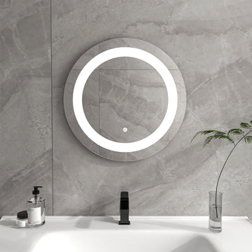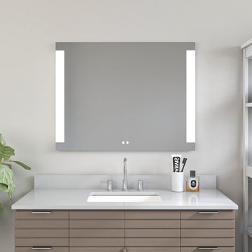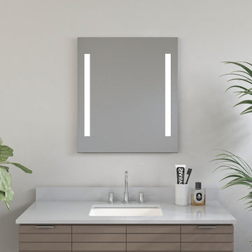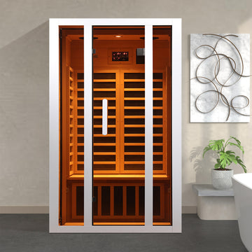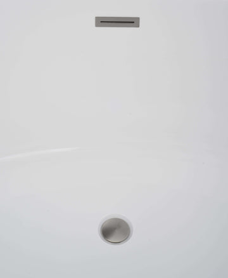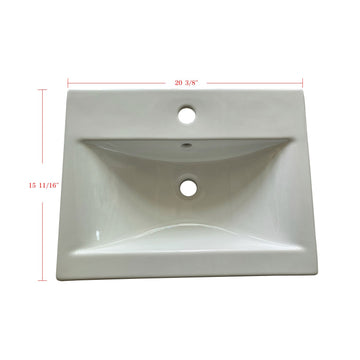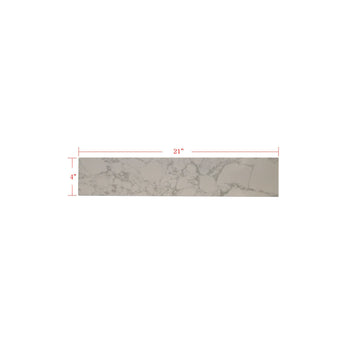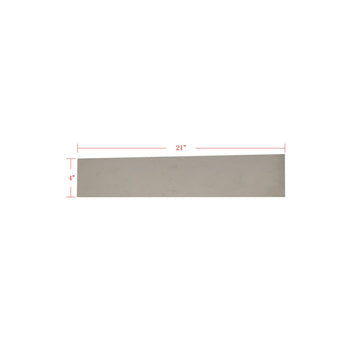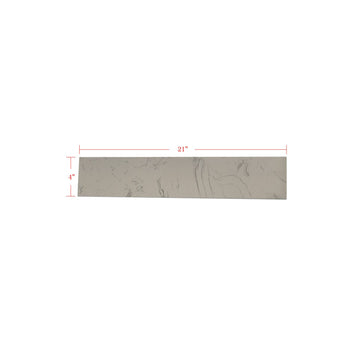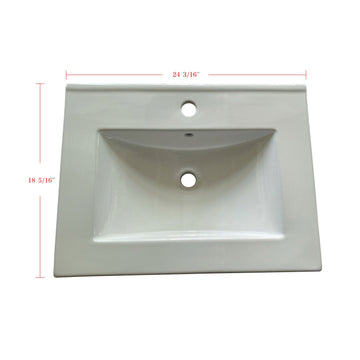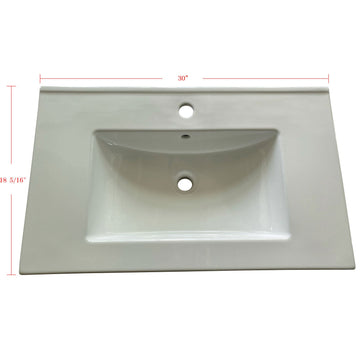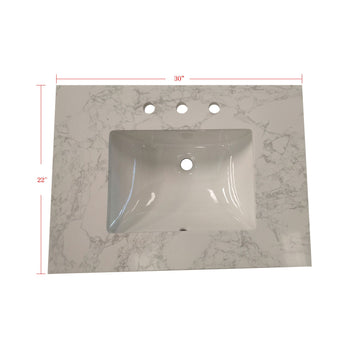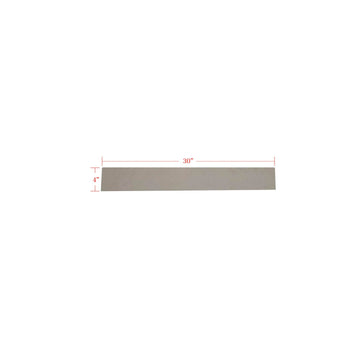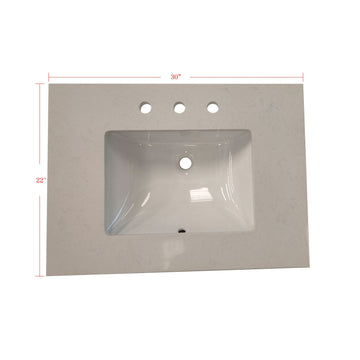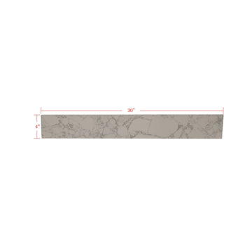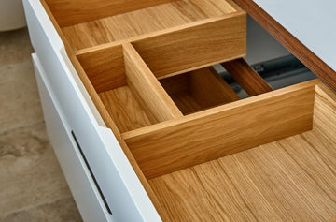The standard depth of a bathroom vanity cabinet, excluding the sink, is typically 21 inches. But in bathrooms where space is limited, shallow-depth cabinets of 18 inches or even 16 inches are also common. These measurements refer to the front-to-back depth of the cabinet itself, not the countertop or sink that may sit on top.
This guide focuses on vanities without sinks, just the cabinet. If you're looking for sizing advice that includes the sink and countertop, we’ve already covered that in our full vanity size guide. In this article, we’ll look at different depth options for cabinet-only vanities, where they make the most sense, and how to measure and choose the right size for your bathroom.
Vanity cabinet sizes guide
12 to 16 inches: shallow cabinet for tighter spaces
Shallow cabinets in the 12 to 16-inch range are ideal for compact bathrooms, half-baths, or narrow powder rooms where every inch matters. They provide essential storage without crowding walkways or blocking doors. While these may not hold as much as standard-depth units, they work well for storing smaller items like toilet paper rolls, hand towels, or cleaning products.
18 to 20 inches: mid-depth and versatile
Vanity cabinets around 18 to 20 inches deep offer a balanced profile. They fit comfortably in small-to-medium bathrooms where you still want useful storage but can't quite accommodate a full-depth cabinet. This range often works well in apartments, guest bathrooms, or homes with limited floorplans.
21 to 24 inches: the most common depth
This is considered the standard cabinet depth for bathroom vanities. At 21 inches deep, you get a good mix of functionality and storage space without overwhelming a standard bathroom layout. It allows for easy drawer use and comfortable access while maintaining enough clearance for foot traffic. If your bathroom has average proportions, this is likely the depth you’ll end up choosing.
24 inches and up: for spacious primary bathrooms
If you have a large bathroom or a double vanity setup, a 24-inch or deeper cabinet adds maximum storage and countertop surface area. These are often seen in custom-built vanities or luxury bathrooms where space is not an issue. Be cautious with deeper cabinets in tighter spaces. They can obstruct movement or require modifications to plumbing.
Choosing the right cabinet
Choosing the right vanity cabinet size is about matching how you use the space daily. You’ll want to consider how much room you realistically need, the layout of your bathroom, who’s using the cabinet, and what kind of storage you expect from it. Here’s how to approach the decision:

Measuring your space
Begin with the basics: measure the available space where you plan to place the cabinet. That includes width (left to right), depth (front to back), and height (floor to top). Also, check how much room you need in front of the cabinet to open drawers and doors comfortably. At least 30 inches of clearance in front is a good benchmark.
If your bathroom is narrow, you may need to prioritize a shallower cabinet (12–18 inches) to maintain clear walkways. On the other hand, if you have a wide footprint, deeper options like 21 or even 24 inches can be considered.
How will it be used?
The users of the cabinet will influence its size. In shared bathrooms or primary suites, a longer vanity with more storage may be necessary. Especially if two people are storing daily-use items. A guest bathroom that’s only occasionally used can get away with a slimmer, smaller cabinet with minimal compartments.
For children or elderly users, think about height as well. Standard cabinet heights range from 30 to 36 inches, but 32 inches is usually the most ergonomic for general use. Lower profiles may be better suited for accessibility.
What do you need to store?
The number of drawers or shelves you’ll need depends on your routine. Do you keep toiletries, hair tools, towels, and cleaning supplies in the bathroom? Then you’ll want a deeper and possibly taller cabinet with internal organizers or adjustable shelving. If your bathroom already has separate storage, such as a closet or linen tower, you may only need a small cabinet for a few essentials.
Match it to the bathroom layout
The cabinet shouldn’t obstruct doors, windows, or outlets. If you’re placing it near a toilet or shower, make sure it doesn’t crowd the space. Wall-mounted accessories (like towel bars or mirrors) should align proportionally with the cabinet below.
Also, keep in mind where your plumbing is. If you’re replacing an existing cabinet, sticking with the current size and layout will make installation easier and save on plumbing modifications. If you’re installing from scratch, check where the water lines and drain are located before finalizing the size.
Matching style
Even if a cabinet technically fits the space, it might look bulky or too small depending on the bathroom’s design. In a minimalist or modern bathroom, a shallower cabinet with clean lines can keep things feeling open. In more traditional or high-traffic bathrooms, a larger piece might look better balanced with the rest of the room.
Floating vs. freestanding vanity cabinet

Floating vanity cabinets are mounted to the wall and leave open space underneath. They tend to be shallower, often ranging between 8 to 12 inches in depth. Because they don't touch the floor, they can make a bathroom feel more open and modern, which is especially helpful in smaller spaces. They're also easier to clean around and underneath. But with the sleeker design comes less storage, and installation might require wall reinforcement. Especially if the cabinet is holding more weight than usual.
Freestanding vanity cabinets sit directly on the floor and usually offer more storage, making them the more traditional option. Depths are typically closer to the standard 21 inches, and they often include full-sized drawers, shelving, or closed compartments. These are ideal if you need the cabinet to double as your main storage space. They’re also easier to install, particularly if you’re replacing an old unit with existing plumbing that aligns with floor-mounted designs.
If you’re working with limited space or prefer a lighter, floating look, a wall-mounted cabinet can help you stay within a smaller depth range. But if storage takes priority or your bathroom has the space to spare, a freestanding unit might serve you better.
How to measure your vanity cabinet size
Getting the right measurements is key before choosing or replacing a bathroom vanity cabinet. Whether you're working with a tight layout or planning a larger remodel, measuring correctly ensures you won’t run into fitting issues later.
Start with the depth. This is measured from the front edge of the cabinet to the back (the part that touches the wall). If you're dealing with an existing cabinet, measure from the outermost edge to the wall surface, not the countertop overhang. For a new installation, decide how far into the room the cabinet can extend without making the bathroom feel cramped or blocking door swings.
Measure the width (or length). This is the horizontal measurement along the wall. It tells you how wide the cabinet can be. Be sure to account for any obstructions. Like trim, outlets, or plumbing access points that could affect available space.
Check the height. For standard freestanding cabinets, height is typically measured from the floor to the top of the cabinet frame (not the countertop). For floating cabinets, measure from the floor up to where you want the base of the unit to sit. Consider who will be using the vanity daily and what feels comfortable for adults might not be the same for a guest or kid's bathroom.
Account for clearance and flow. Always leave enough space in front of the cabinet to allow for comfortable movement. At least 21 inches of clearance is a safe minimum. And if the cabinet is near a swinging door, double-check that the door can open fully without hitting it.
Mark everything down. Use painter’s tape to map out the dimensions on the floor and wall. This gives you a real-world sense of how much space the cabinet will take up and helps visualize the layout before committing to a purchase.
Final considerations before you buy
Vanity cabinet depth can seem like a small detail until you realize how much it affects your bathroom’s functionality. Whether you’re working with a narrow space or planning a spacious primary bathroom, knowing the range of depth options and how to measure properly helps you choose a cabinet that fits both your design and your daily needs.
Once you've figured out your available space and how you'll use the cabinet, the right size will become much easier to spot.
